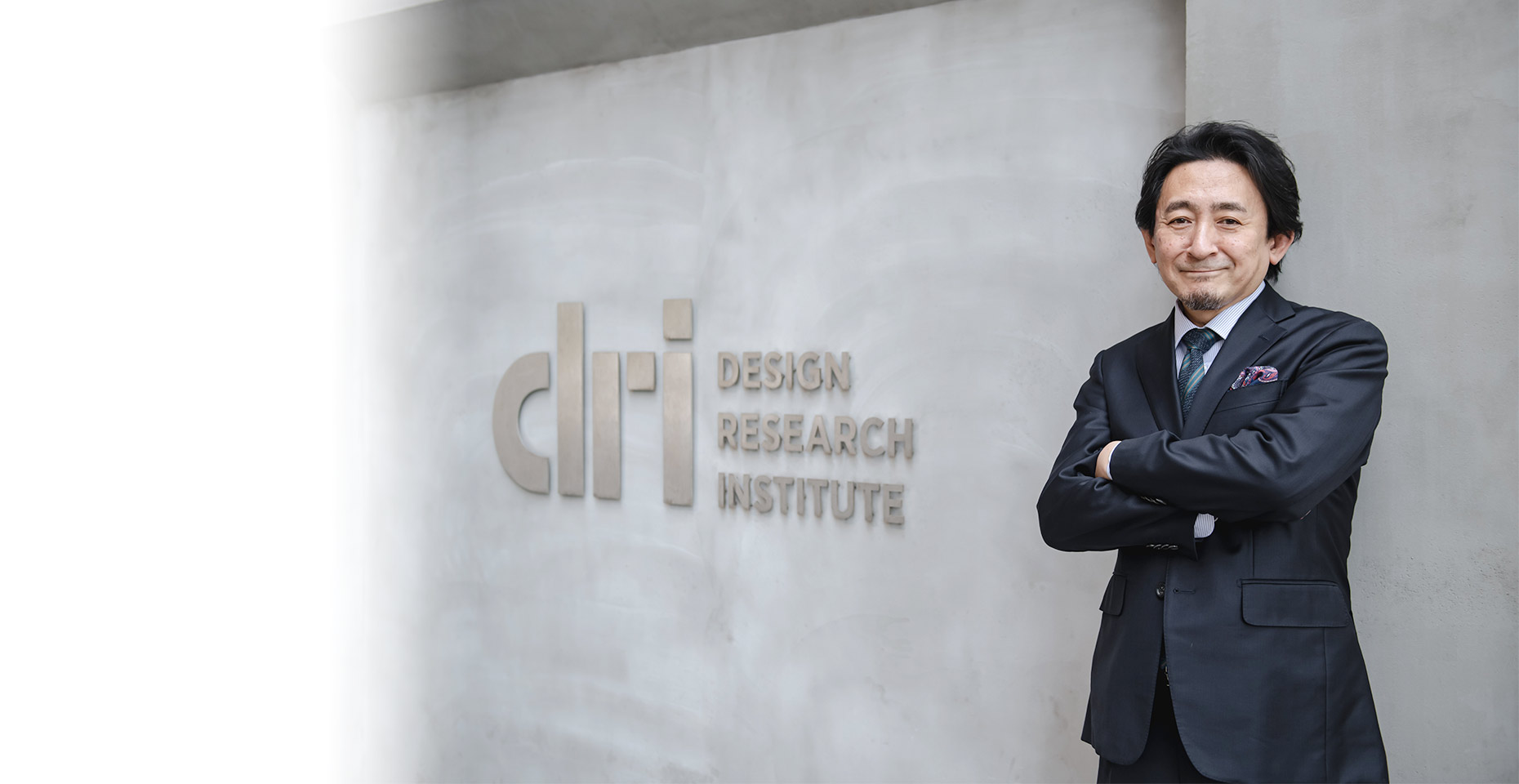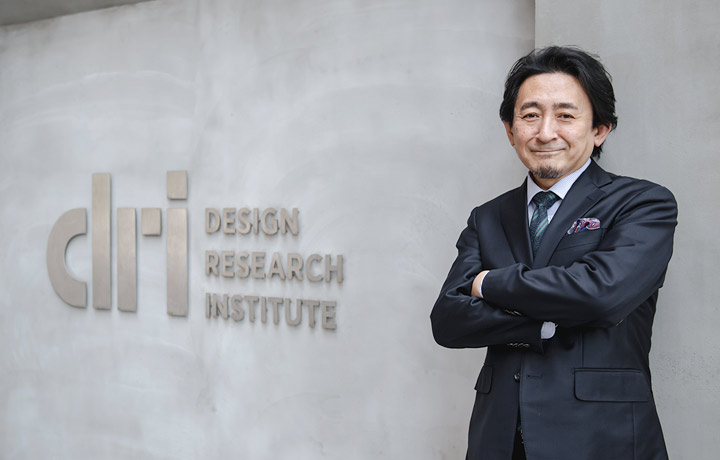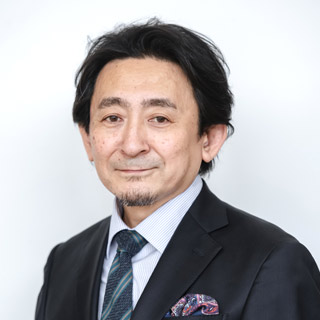Chiba University’s ‘Design Research Institute (dri),’ which commenced its activities in the spring of 2021, is not located on any of Chiba University’s campuses in Nishi-Chiba, Inohana, Matsudo, and Kashiwa-no-ha. Instead, it finds its home at the ‘Sumida Satellite Campus,’ which was inaugurated at the same time. Professor Akira Ueda, head of the dri, spoke about the significance of collaboration between Sumida Ward, known as a city of manufacturing, and Chiba University’s domain of design research.
A new form of university, dissolving boundaries between campus and the community
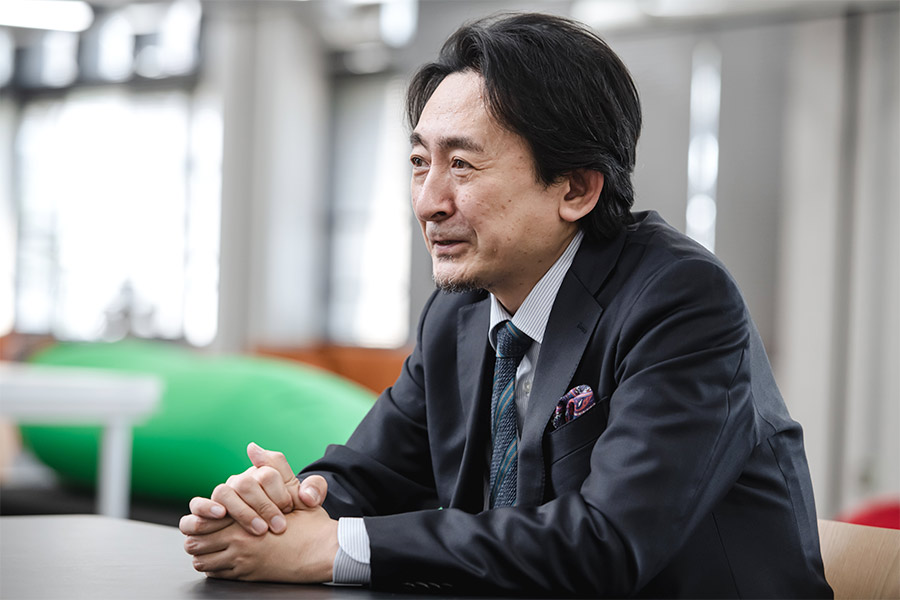
――I was surprised to find no walls or fences separating the surrounding community from the campus site.
Sumida Ward and Chiba University have collaboratively developed this campus with the vision of creating a seamlessly integrated space with the community. This five-story building, originally used as the Sumida Small and Medium Enterprise Center, has retained its character as a public facility. Both the outdoor area and the first and second floors of the building are designed to encourage the free movement of local residents.
――The 3rd floor and above serve as dri’s activity bases.
That’s right. However, the 1st and 2nd floors are also designed as spaces for workshops, exhibitions, and collaborative activities between local residents and dri’s faculty, staff, and students.
Surprisingly, Sumida Ward has never hosted a university before, but Chiba University was invited to the city with the goal of ‘creating a university town.’ For Chiba University, having an education and research hub for design in Sumida Ward, an area with a diverse range of people involved in manufacturing, from advanced technology factories to traditional craft specialists, made perfect sense. Fortunately, this led to a naturally symbiotic partnership.
A giant atelier in which a life-sized house can be built
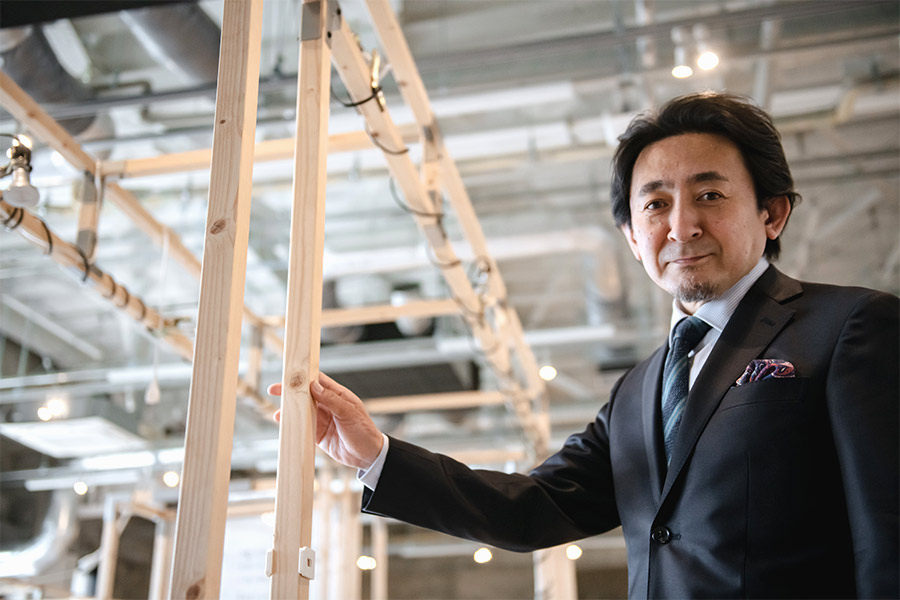
While undergoing major internal renovations of this building to create the Sumida Satellite Campus, we capitalized on the legacy of the Sumida Small and Medium Enterprise Center, such as the framework of the building and the design of the entrance on the first floor.
――The towering ceiling of this immense atelier, spanning multiple floors when gazed upon, leaves a remarkable impression.
In fact, this atelier was created by repurposing the building’s original expansive gymnasium. In other words, this is also a part of the legacy.
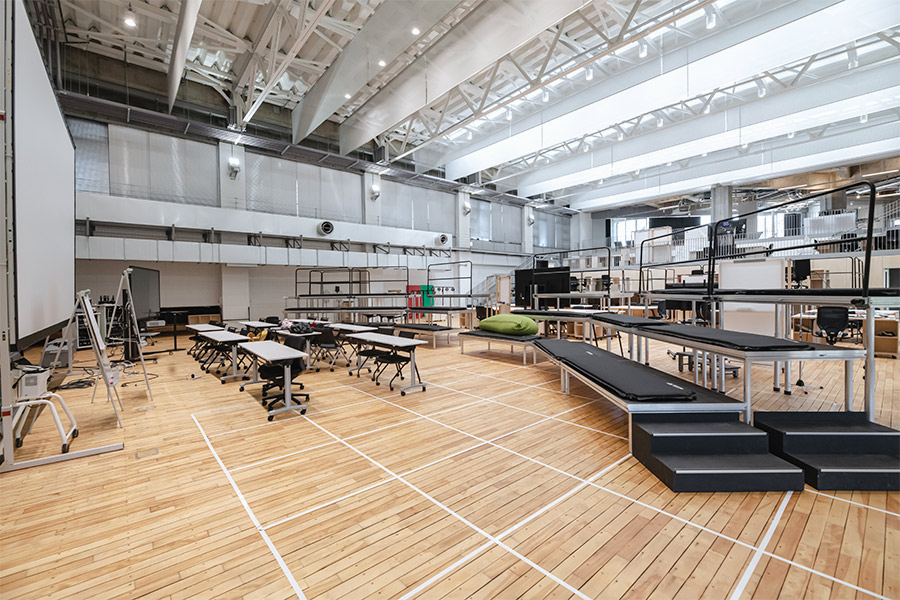
The reason why we created such a vast atelier is the Sumida Satellite Campus’s aspiration to serve as a hub for design that ‘simulates every facet of life.’ For instance, within this atelier, it is possible to build a life-sized two-story house and conduct demonstrative experiments. Furthermore, a movable raised floor offers an elevated perspective from outside the house, mimicking a second-story vantage point.
Offering students an environment for learning from the ‘Genuine’: From the state-of-the-art equipment to traditional Japanese rooms with decorative transoms, ‘Ranma’
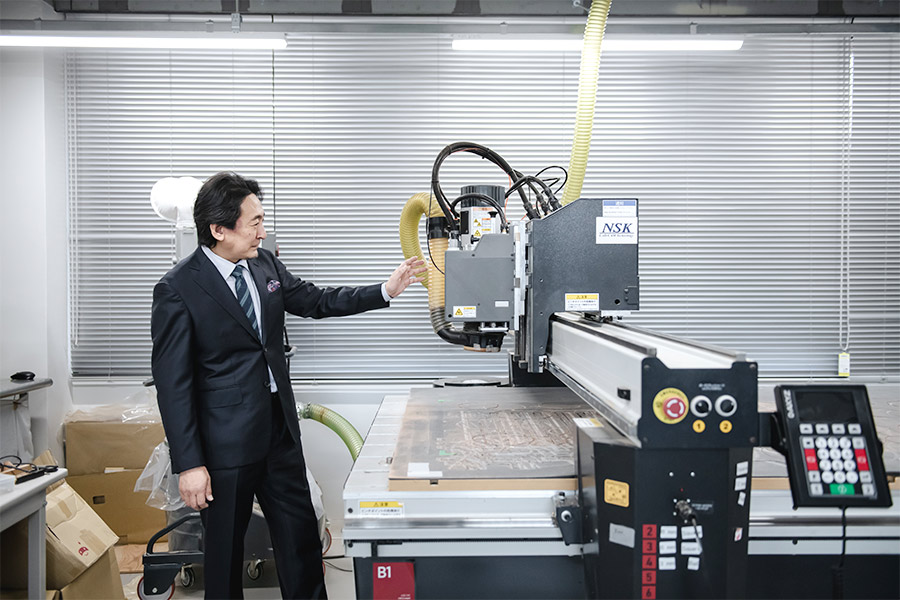
――Can students utilize the ‘Model Shop,’ which is equipped with a huge wood processing machine, 3D printer, laser cutter, and painting equipment?
Of course, they can. Just contemplating design at a desk falls short. It is imperative to engage hands-on and iterate through prototyping. We have established a practical class structure that enables students to learn how to operate various devices under the guidance of dri faculty members.
――To use the equipment, do they need to major in design at Chiba University’s Faculty of Engineering?
At the Sumida Satellite Campus, we offer not only design course classes but also classes that extend beyond specific programs. Even without enrolling in classes, anyone with a student ID card can enter the Sumida Satellite Campus, allowing the freedom to use the desk and Wi-Fi. Additionally, we anticipate that the ‘Model Shop’ will be utilized by local companies through joint research initiatives in the future.
――What caught my attention the most was the minimal use of partition walls on each floor, allowing users to divide and utilize the space freely as needed.
With a heavy emphasis on project-based classes, our interactions vary. Sometimes, we comfortably lounge on sofas for discussions; at other times, we sit around spacious desks for collaborative work. There are moments when we freely express our ideas on whiteboards as we deliberate. The design is intentionally flexible to accommodate diverse uses as needed.
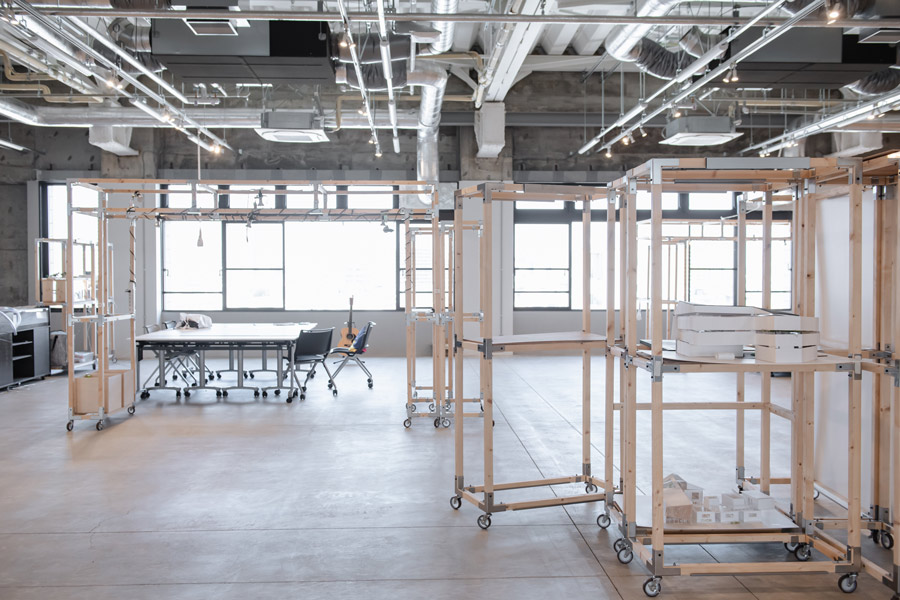
In particular, the expansive common studio on the 5th floor features a plethora of movable partitions jointly developed by dri and the office furniture manufacturer Itoki Co., Ltd. These partitions allow teams to divide the space easily and collaborate efficiently. This adaptability isn’t limited to this floor; the entire building is a design demonstration space.
――The presence of international students sitting in a Japanese-style room with splendid transom, facing their PCs, along with the placement of luxurious ‘designer sofas,’ all contribute to creating a unique atmosphere.
We have preserved the original Japanese-style room that was originally part of this building. Transom carving, a traditional Japanese art, not only reflects our heritage but also provides a valuable opportunity for design students to experience authenticity. Our emphasis on the choice of sofas and desks arises from our desire for budding designers to engage with ‘genuine creations’ from a young age.
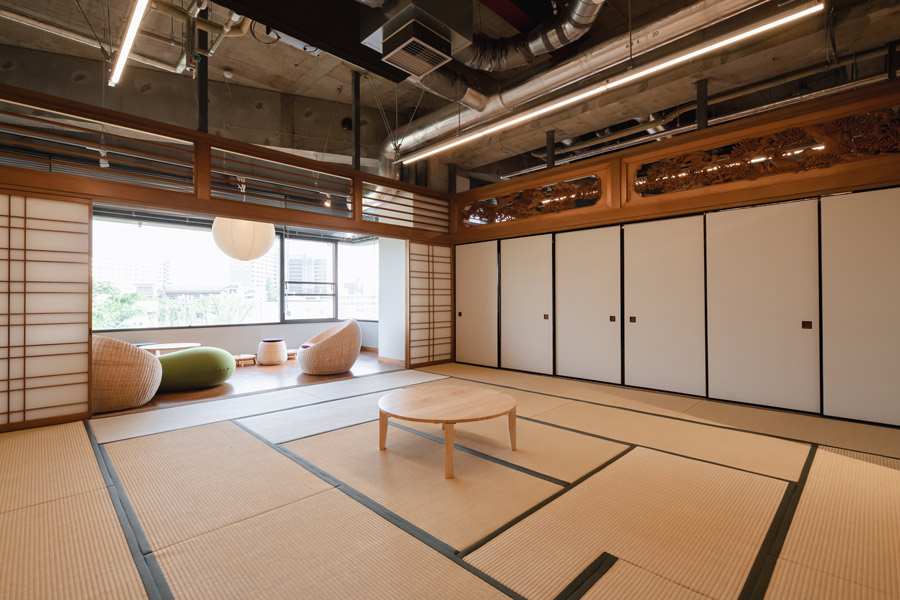
Readily available, mass-produced furniture now comes at relatively affordable prices. While it is wonderful to enjoy furniture casually in daily life, for those pursuing design, understanding the “authentic” pieces crafted by engineers and artisans is equally vital. By being present here, students gain daily exposure to the earnest work of designers. We aim for them to embrace this experience fully and, if curiosity strikes, to explore the intricacies of furniture construction by inspecting its structure and legs. We sincerely hope they cherish and benefit from these experiences.
“On-site Observation” is indispensable for design research
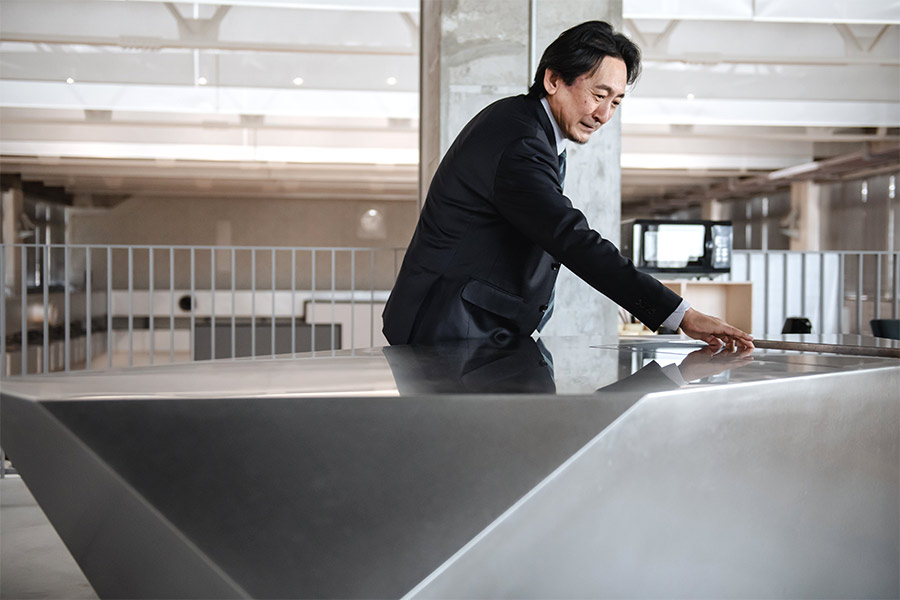
Design cannot truly connect with society solely through indoor contemplation and creation. By venturing out into the spaces where the people live, in other words, the ‘Field,’ and engaging all their senses to experience and observe daily life, designers can discover intricacies that might not be deemed special by the local residents. The design takes its genesis from the recognition of the region’s ingenious life hacks, indigenous techniques, the challenges faced by the local people, and the latent assets that might have gone unnoticed.
In this regard, we are profoundly grateful that, as individuals involved in design education and research, we have been afforded a novel arena in the form of Sumida Ward. We aspire to reciprocate by channeling the “power of design” we possess back into the Sumida Ward community.
――Could you please provide some examples of such cases?
The Sumida Satellite Campus opened its doors in the spring of 2021, right in the midst of the coronavirus pandemic. While the 1st and 2nd floors were initially designed as common spaces, unfortunately, they did not serve as places for local interaction.
Therefore, the common space was repurposed as a mass vaccination venue for the new coronavirus vaccine. Working in collaboration with Sumida Ward, dri designed a signage system that intuitively conveyed complicated flow lines and arrangements, making it easily understandable for anyone. During the events, students also volunteered as guides.

This initiative garnered a far more significant response than anticipated and received high acclaim. It was subsequently selected as one of the ‘2021 Good Design Best 100.’ Furthermore, it achieved recognition on the global stage by being chosen as one of the three major design awards worldwide, the ‘Red Dot Design Award’ from Germany.
――It’s indeed a wonderful example of how the ‘power of design’ addresses the societal challenge of ‘facilitating smooth mass vaccinations.’ Do you have any aspirations for future collaborations with Sumida Ward?
Sumida Ward holds diverse potential not only in manufacturing but also in the tourism sector. Often referred to as the ‘city of metal and thread*,’ it boasts a significant presence not just in the metal and machinery industries but also in textiles. Given that fashion encompasses material development and is more closely intertwined with design, I hold hope for a potential joint project with the fashion industry professionals within Sumida Ward.
Certainly, it’s not limited solely to the realm of fashion. I’m eager to actively explore collaborations with the local community, aiming to foster novel developments by connecting various domains within Sumida Ward and design research conducted by dri.
*Sumida Ward has a long history in industries such as metal processing, mechanical engineering, and textiles, including weaving and yarn production. It boasts a rich history and a strong industrial foundation.
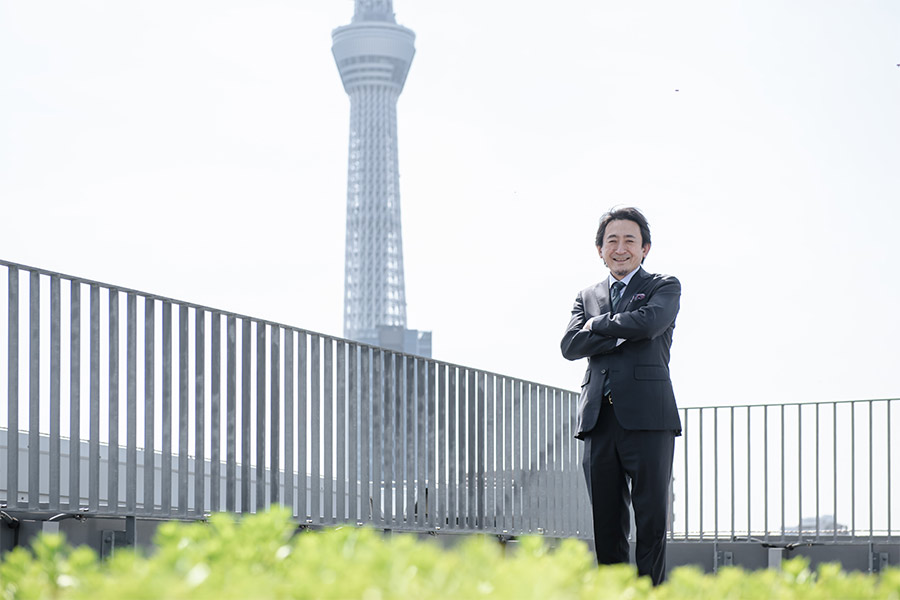
Series
The Power of Design
Meet our dynamic faculty members at the Design Research Institute (dri), a hub for designing future lifestyles located at Chiba University’s Sumida Satellite Campus
-

#1
2023.12.21
‘Synergistic Campus Evolution with the Community’ Chiba University Design Research Institute (Part 1): The Entire Campus as a ‘Design Experiment Space’
-
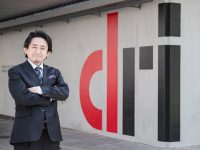
#2
2023.12.25
‘Synergistic Campus Evolution with the Community’ Chiba University Design Research Institute (Part 2): Igniting ‘Cross-fertilization’ for a Revolutionary Vision
-
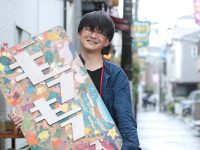
#3
2024.01.17
Creating a Captivating Play Area for Kids: Inspiring Creativity through Innovative Play Equipment Design
-

#4
2024.01.26
Designing a Comfortable Living: A Kampo Clinic that Simulates the Five Senses
-
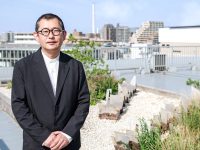
#5
2024.02.09
Creating Cities of Coexistence: Transitional Landscapes with the Tapestry of Diverse Lives
-
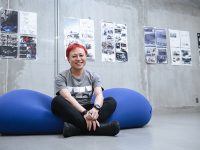
#6
2024.02.26
Designing Mobility: A Gentle Force in Linking People and Society
-
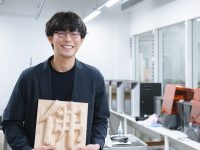
#7
2024.03.29
Touchable Buddha Project: Bridging Heritage and 3D Technology for Community Revitalization through Design
Recommend
-

Creating a Flourishing Society with Novel Cultivars of Fruits: Integrating Molecular Genetics, Statistical Genetics, and Data Science for Efficient Fruit Tree Breeding
2023.09.08
-
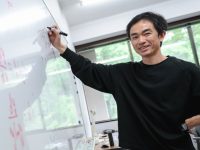
Charting a New World Atlas of Mathematics and Geometry: Transforming Differential Equations into Figures
2025.03.19
-

Predicting Future CO2 Absorption and Emissions in Terrestrial Ecosystems: International Geostationary Meteorological Satellite Network for Accurate Estimation
2023.07.04


