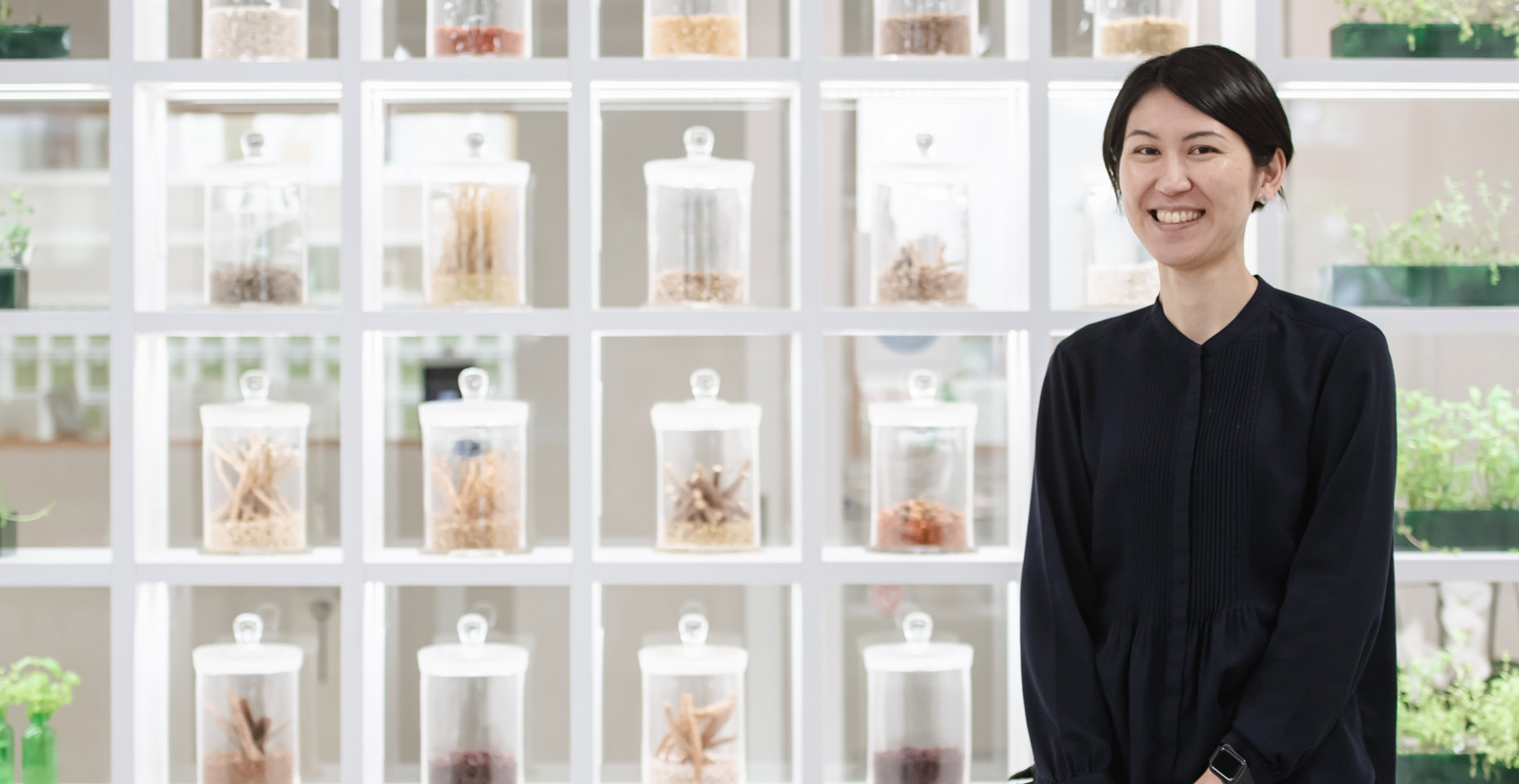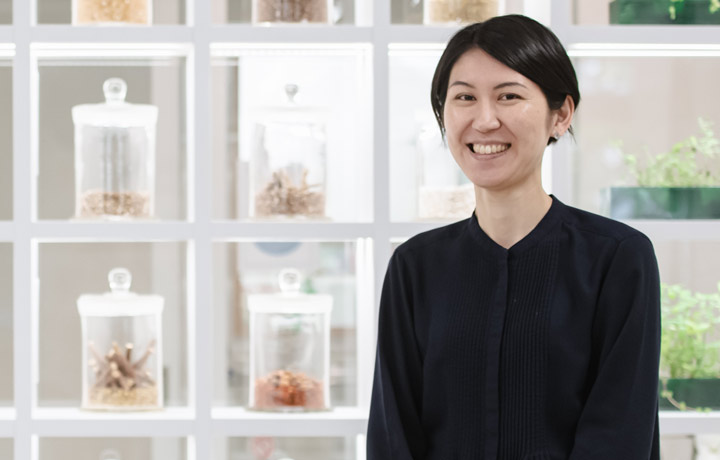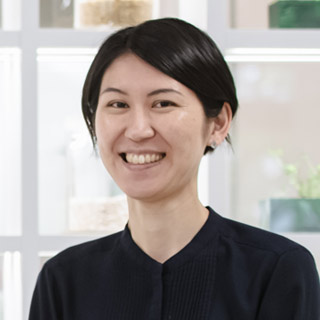The Sumida Satellite Campus was established for Chiba University’s Faculty of Engineering, celebrating its 100th anniversary, with the aim of advancing design education and research. The Kashiwanoha Clinic, previously located at the Kashiwanoha Campus, was also relocated and renamed the ‘Sumida Kampo Clinic, East Asian Medicine Center, Chiba University Hospital’ in January 2023. The grand concept behind this transformation is to create a ‘Kampo Clinic that Simulates the Five Senses.’
Associate Professor Hiroko Imaizumi of the Environmental Design Lab, the designer behind this research institute, recreated the atmospheric alleyways of Sumida within an indoor setting. This initiative reflects the deep connection between oriental medicine and the mind-body relationship.
Perspectives from two cities, Chiba and Sumida
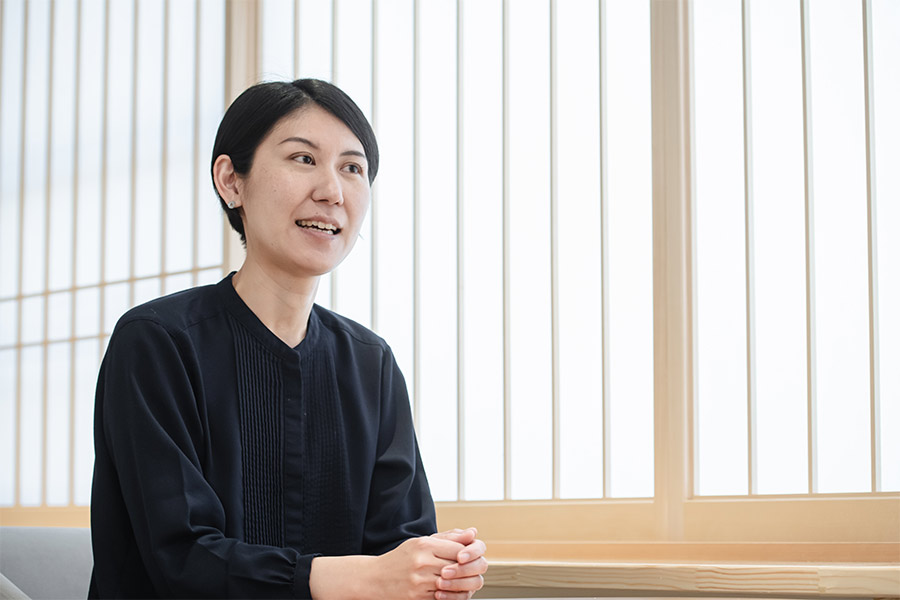
―How did the Sumida Kampo Clinic project start?
First, I began my research with a field survey to find out more about the land and climate of Sumida Ward. Situated in the heart of the metropolis, Sumida Ward is known as the downtown area. It holds great appeal for both the younger generation and older residents who have developed a strong attachment to this community. It is common to find families spanning three generations who have chosen to make Sumida their home.
What’s particularly striking is the number of individuals who operate factories or businesses near their residences. Their proactive involvement in community development and sense of responsibility for the neighborhood left me with a profound impression. The ‘charm of downtown’ was not created naturally, but rather a product meticulously nurtured by those who have called this place home.
On the other hand, in my hometown of Chiba City, a significant number of people commute to Tokyo. Consequently, the percentage of individuals who are aware of their local surroundings during weekdays is inevitably lower than in Sumida. The awareness and attitude toward community development appear to differ from those in Sumida.
For instance, my research team once organized an event in Chiba City, and the residents exhibited limited interest. We began to question the effectiveness of our approach. However, when we attempted the same event in Sumida, we received a much more positive response. This experience taught me that fostering community engagement and hosting events that contribute to town development is not as straightforward as it may seem. Rather, it requires a thorough investigation into the area’s origins, history, and the lifestyles of its residents before selecting the most suitable method.
What is a ‘Kampo Clinic that Simulates the Five Senses?’
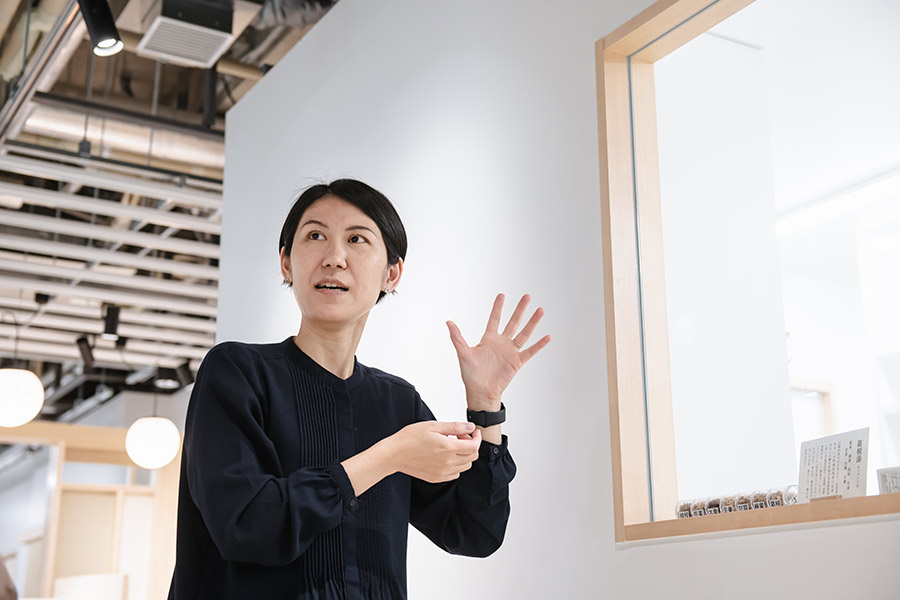
―What aspects were given particular emphasis in the Sumida Kampo Clinic project?
The Sumida Satellite Campus, where the Sumida Kampo Clinic was established, originally served as an industrial support facility known as the ‘Sumida Small and Medium Enterprise Center.’ Its primary purpose was to enhance the management and technical capabilities of small and medium-sized enterprises in the manufacturing-centric Sumida town. It also housed a library and held importance for the residents, ranging from business owners to children. As this building was set to succeed the previous facility, our vision was to transform it into a place even more cherished by the local community.
The design theme of the Sumida Kampo Clinic is centered on ‘Preserving Sumida’s alley spaces for future generations.’ We based our design on the concept of creating an environment reminiscent of a narrow, meandering alleyway, where people’s presence is subtly felt. This design incorporates a soft and traditional Japanese ambiance, evoking the spirit of Edo culture.
In oriental medicine, there is a belief in the profound interconnectedness of people, the environment, and the mind-body relationship. I anticipated that by recreating a space that seamlessly integrates with daily life, blurring the boundaries between the building’s interior and exterior, it would facilitate the detection of changes in patient’s physical condition during consultations.
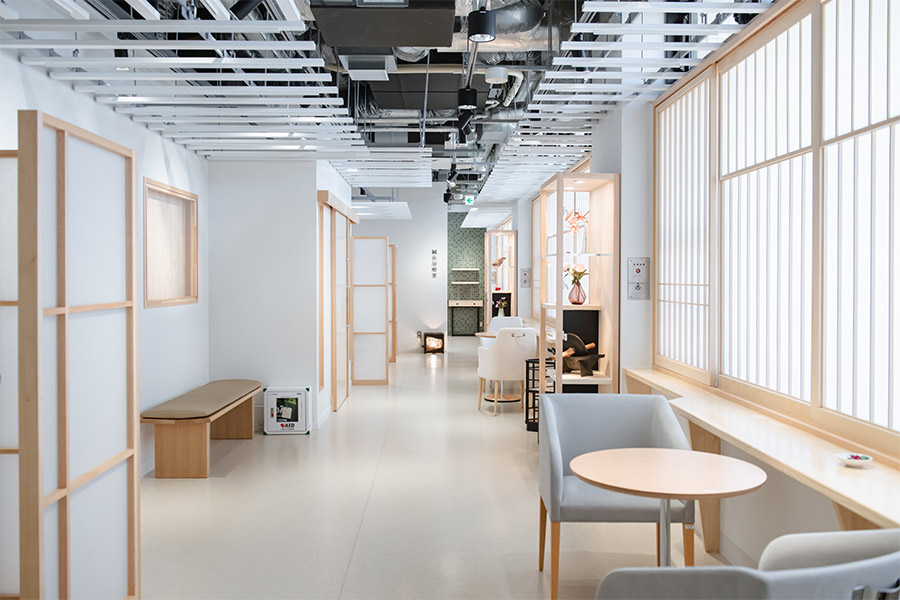
―The design of the Sumida Kampo Clinic seamlessly blends the town’s heritage with the principles of Oriental Medicine, creating a unique and welcoming atmosphere rarely seen in medical facilities.
For the interior of the Sumida Satellite Campus, a finishing technique called ‘Kutai Arawashi (Exposed Structures*)’ was chosen to maintain an open ambiance, omitting ceiling panels. However, in counseling areas, sound privacy is essential to ensure patients can communicate with peace of mind. In the Medication Guidance Office of the Sumida Kampo Clinic, a solution was devised that combines ‘sound masking*’ with ‘acoustic furniture*’ and ‘soundproofing curtains*.’ This addresses soundproofing concerns without compromising the sense of openness in the space.
*Kutai Arawashi: A construction or design technique that emphasizes the visibility of structural elements, such as columns and beams, rather than concealing them behind wall coverings or ceiling panels. This technique often highlights ventilation ducts and electrical wiring, enhancing the aesthetics of the space while creating an open, spacious feel, particularly with the use of a high ceiling.
*Sound Masking: Utilizing products from Yamaha Corporation, engaged in collaborative research within the Sumida Satellite Campus.
*Acoustic Furniture: Furniture designed to improve the quality of sound reflected from walls. They not only reduce unnecessary sound reflection, but also disperse sound naturally, creating an environment that makes it easier to hear and speak. These were developed through joint research with Nihon Onkyo Engineering Co., Ltd., located in Sumida Ward.
*Soundproof Curtains: Curtains block out sound by sealing gaps in the fabric and reducing the passage of air.
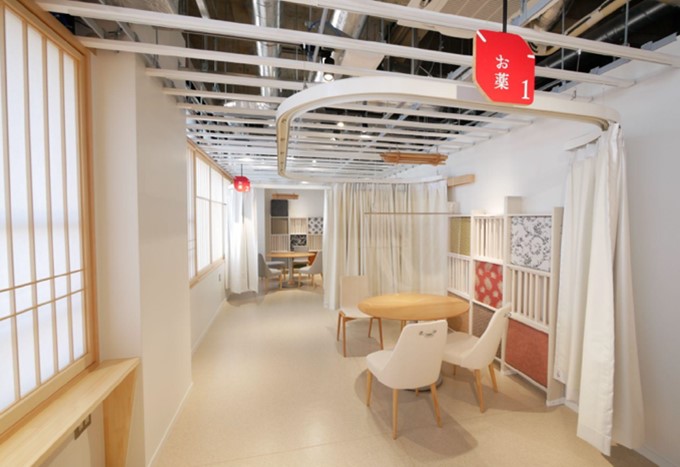
Acoustic furniture is placed along the walls to absorb unwanted echoes and create a natural sound
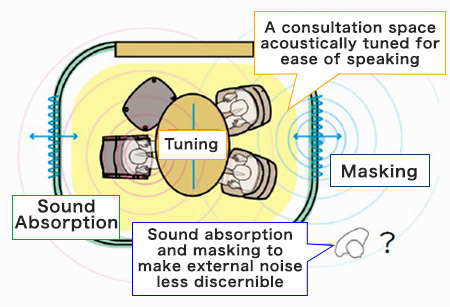
Sound masking is a technology that artificially introduces ambient noises already present in a room, such as air conditioning or people’s conversations, creating an environment where those outside the conversation can hear the voices but cannot discern the content. The key aspect is the installation of acoustic furniture to minimize the impact of masking noise on individuals engaged in conversation. Even after the construction is complete, I continue to conduct acoustic experiments in the Administration Guidance Room on non-clinic days. I plan to conduct further research to determine the optimal arrangement of acoustic furniture, facilitating easier conversations.
―The absence of corners and the graceful curves are remarkable.
At Sumida Kampo Clinic, we hold our patients’ five senses in high regard. To ensure that even those feeling unwell can find solace, we have transformed the clinical environment, replacing its clinical sterility with soft, warm lighting and the use of curved furniture. At the entrance, we have introduced an element of excitement by exhibiting herbal medicines used in Chinese medicine. The aroma of these Chinese herbs stimulates the sense of smell, often considered our most primitive sensory experience.
In the future, I aspire to open a Chinese herbal medicine cafe on the ground floor’s public area, creating a welcoming space for all. In collaboration with doctors at the Sumida Kampo Clinic, we are actively exploring ideas such as developing recipes for Chinese herbal teas. This cafe will serve as a platform for students interested in cafe design and management to freely experiment with their ideas. Additionally, I am eager to showcase herbs grown indoors at the Sumida Satellite Campus using plant factory technology and honey harvested from our rooftop hives.
Designing to Enhance the Quality of Life for Diverse Individuals

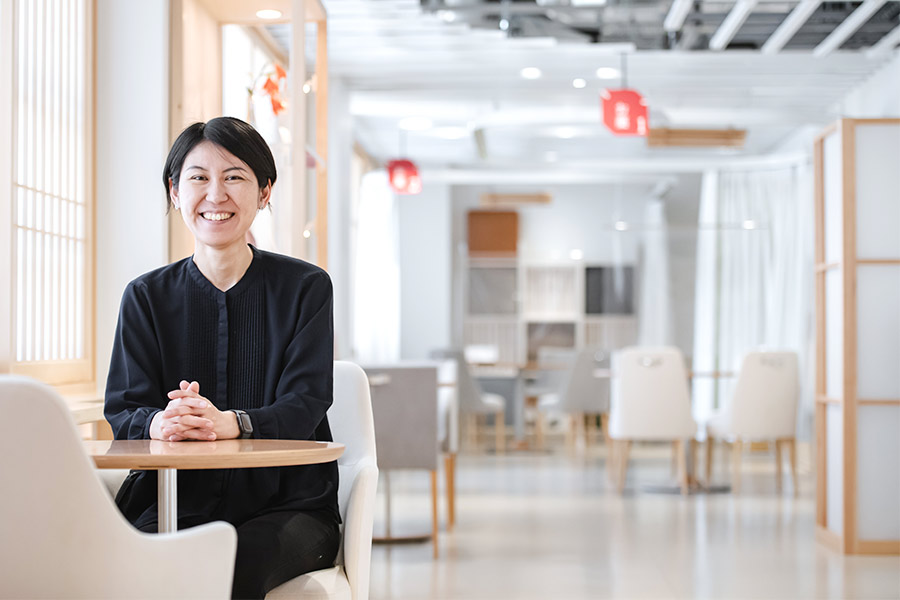
―Why did you choose to pursue a path in “environmental design” rather than a designer of objects and buildings?
The flower-shaped ‘Community Planter*’that I created in 2013 is not just a planter; it also serves as a tangible example of how it can encourage people to engage in gardening activities that prioritize communication among individuals. I aimed to create a design that goes beyond merely ‘making it and being done with it’ and instead focused on improving the daily lives of those who use it by shaping the living environment itself.
*Community planter: Developed and produced through joint research with Nakamura MFG corporation, in partnership with Tadao Shimizu, Professor Emeritus of Chiba University, and others. It received the IAUD International Design Award 2013 (Product Design Category).
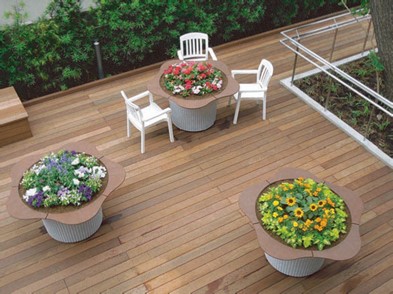
While conversing with members of the community, I encountered a recurring sentiment among the elderly. Many of them expressed, ‘I cherish gardening because it allows me to interact with friends, but as I get older, I find it harder to do the work due to lower back pain and decreased physical strength.” Recognizing the necessity for a planter that offers a comfortable working height, eliminating the need for bending over, I felt inspired to take action. This led me to organize and implement a recreational program at a senior citizen facility, encompassing activities from sowing to harvest. Through these activities, I gained valuable insights for a well-designed solution that fosters inclusivity in gardening activities. Such a solution accommodates individuals of all ages and abilities, addressing not only the working height but also considerations such as ensuring eye contact and tool accessibility.
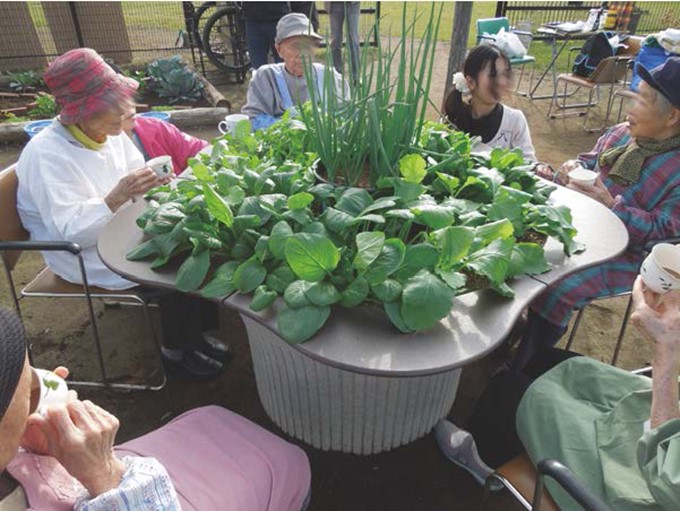
―You designed this planter with careful consideration for the ease of living for a variety of people.
When designing, I meticulously observe the subject and come up with solutions to make it even better. If I stay confined to the lab, I may overlook the issues. In that sense, I find the creation of the dri*, a place for research and practice, very encouraging. Here, I can directly listen to feedback from people who actually use the product. The dri can also serve as a hub for joint research with companies.
*dri: Design Research Institute, a research center specializing in practical design research based at Chiba University Sumida Satellite Campus
Designing is a job where you can envision your dreams, but I believe that it is crucial for it to seamlessly integrate with users’ daily lives and encourage continued use. The dri is a unique place where you can learn about practical design that goes beyond mere dreaming because all the instructors are actually involved in the designing and manufacturing.
Would you like to turn your dreams into reality and play a part in building a better society?
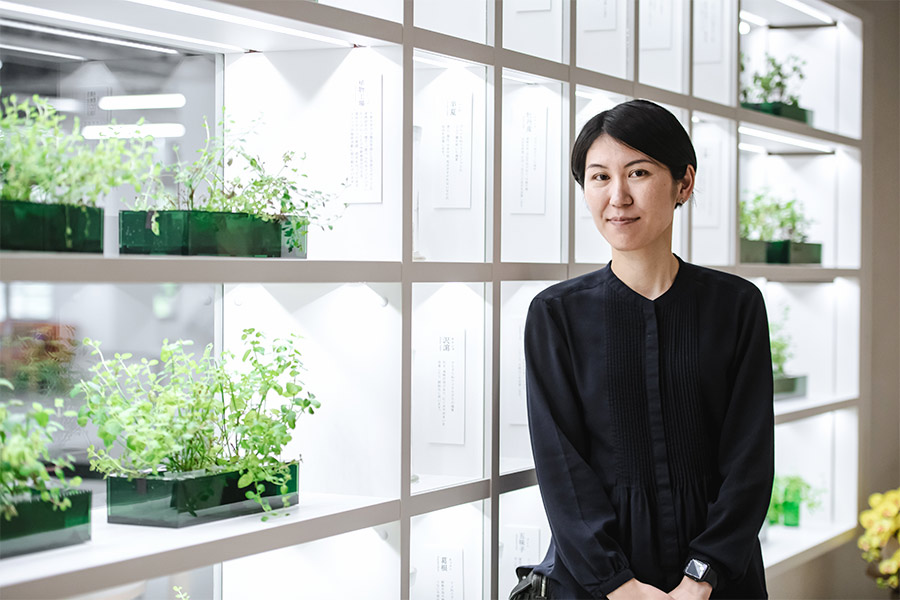
Series
The Power of Design
Meet our dynamic faculty members at the Design Research Institute (dri), a hub for designing future lifestyles located at Chiba University’s Sumida Satellite Campus
-
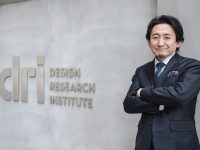
#1
2023.12.21
‘Synergistic Campus Evolution with the Community’ Chiba University Design Research Institute (Part 1): The Entire Campus as a ‘Design Experiment Space’
-
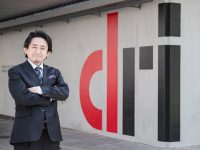
#2
2023.12.25
‘Synergistic Campus Evolution with the Community’ Chiba University Design Research Institute (Part 2): Igniting ‘Cross-fertilization’ for a Revolutionary Vision
-
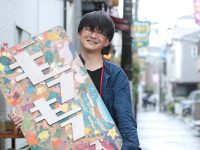
#3
2024.01.17
Creating a Captivating Play Area for Kids: Inspiring Creativity through Innovative Play Equipment Design
-
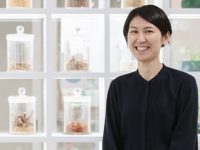
#4
2024.01.26
Designing a Comfortable Living: A Kampo Clinic that Simulates the Five Senses
-
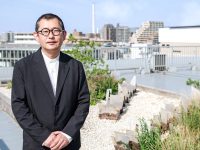
#5
2024.02.09
Creating Cities of Coexistence: Transitional Landscapes with the Tapestry of Diverse Lives
-
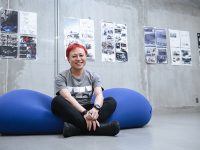
#6
2024.02.26
Designing Mobility: A Gentle Force in Linking People and Society
-
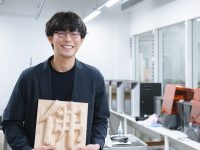
#7
2024.03.29
Touchable Buddha Project: Bridging Heritage and 3D Technology for Community Revitalization through Design
Recommend
-
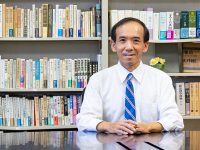
What causes nations and regions to perceive the COVID-19 crisis differently?〜Insights from the Humanities and Social Sciences Needed for Disaster Management Research
2022.12.12
-
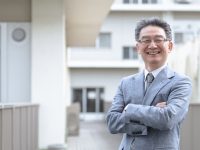
Nurturing Teaching Personnel for Multicultural Societies: High Schools-Universities-Graduate Schools’ Tripartite Collaboration to Develop Educational Programs in ASEAN Countries
2023.08.25
-
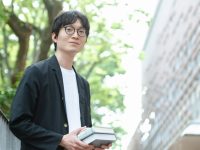
“Making History” with Words: Revisiting the Golden Age of Russian Literature
2025.06.09


